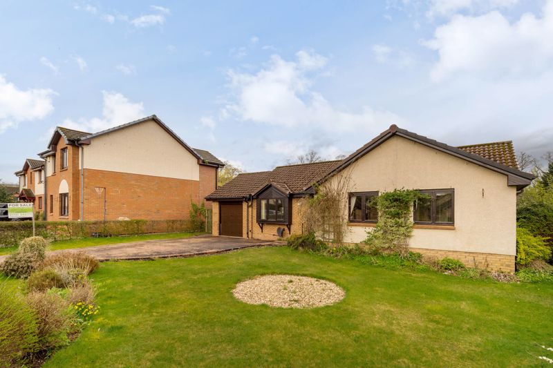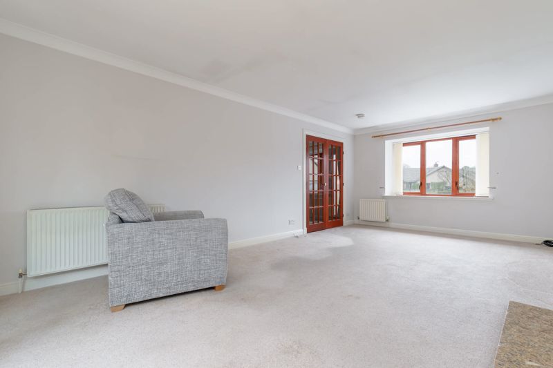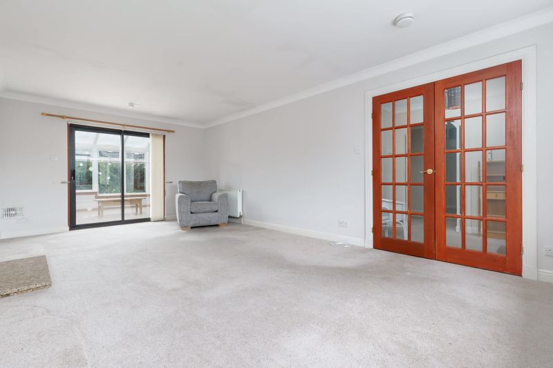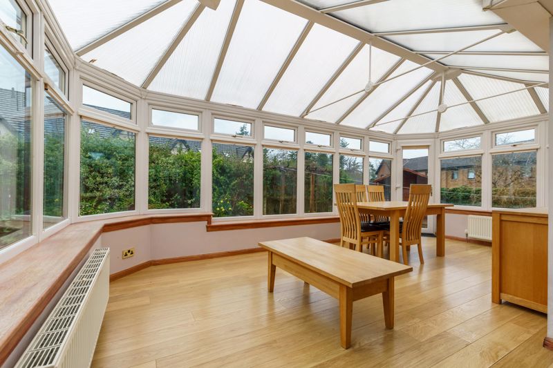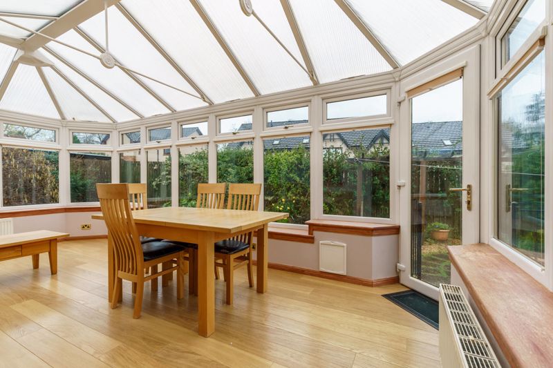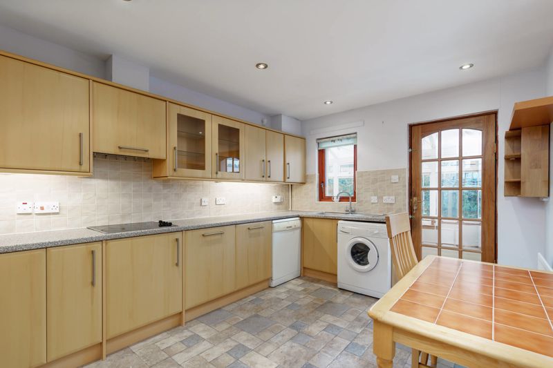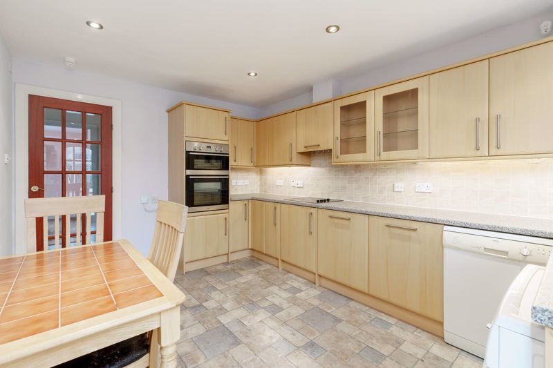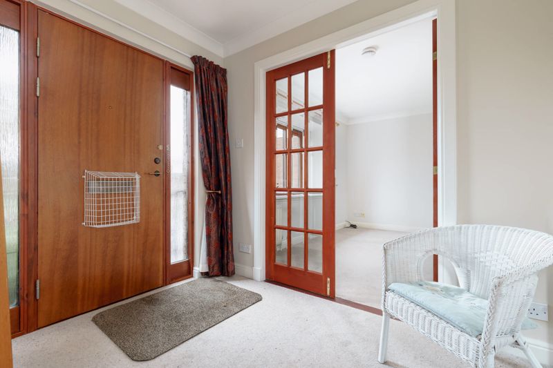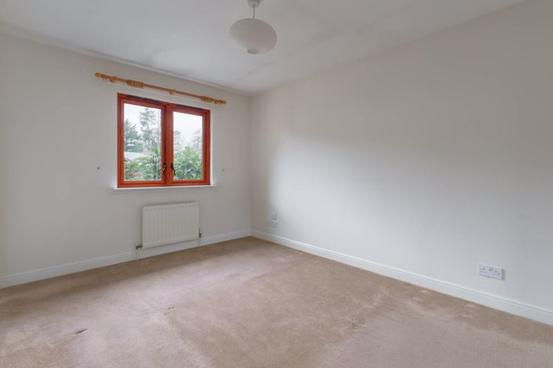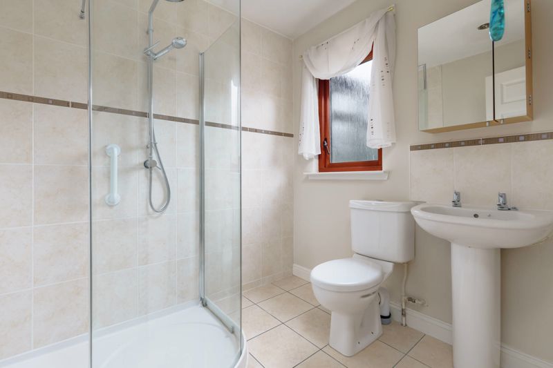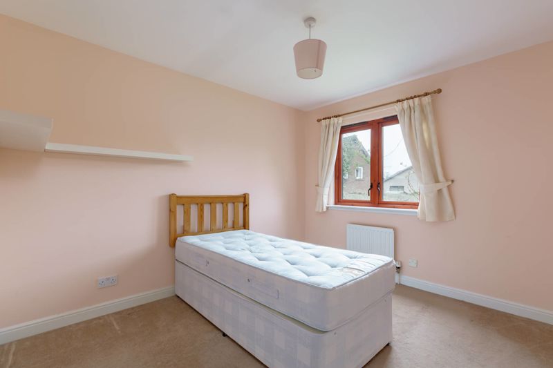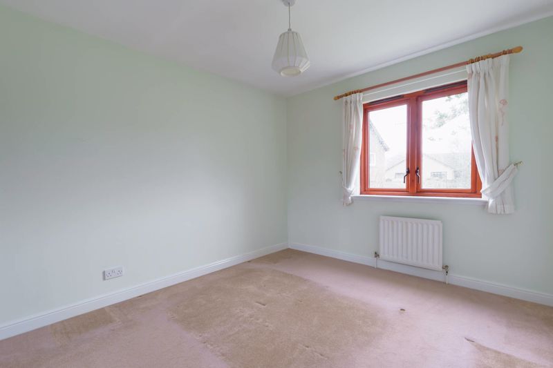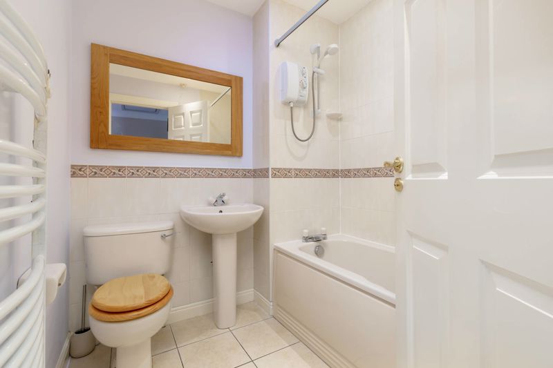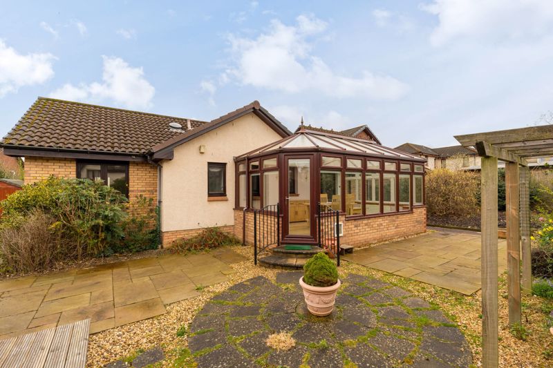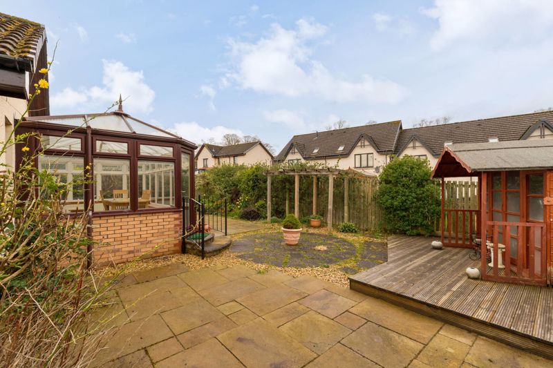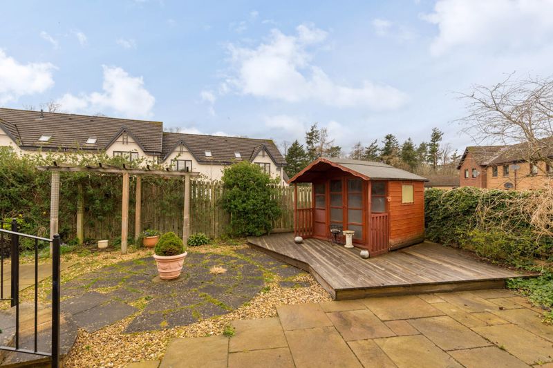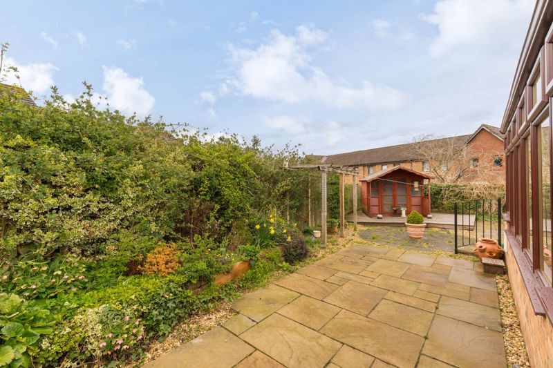Glen Crescent, Peebles
Offers Over £395,000
34 Glen Crescent, Peebles, EH45 9BS

Click to Enlarge
Please enter your starting address in the form input below.
Please refresh the page if trying an alternate address.
A charming three-bedroom detached bungalow, complete with a single attached garage nestled in a peaceful position within an attractive development on the southern side of the picturesque Borders town of Peebles. Constructed in the 1980s, this fantastic bungalow boasts a generous 1,505 square feet of comfortable accommodation, highlighted by a spacious rear conservatory and a convenient single attached garage, also benefiting from a lush, private west-facing rear garden. Just a leisurely stroll away from the vibrant town centre offering an excellent range of amenities, easy access to scenic woodland walks, and nearby schooling at both levels, this property is bound to attract attention, early viewing is highly recommended.
With a welcoming ambience throughout, the internal accommodation comprises; a spacious entrance hallway providing access to all areas of the home, along with two convenient fitted storage cupboards. With a dual aspect, the sitting room boasts a window that frames views of the leafy front garden and patio doors to the rear, an inviting, spacious, and tranquil space bathed in an abundance of natural light. The conservatory, seamlessly accessed from the sitting room, is remarkably spacious, effortlessly accommodating both lounge and dining furniture, creating an ideal setting for unwinding and hosting guests, whilst enjoying views of the surrounding rear garden. The breakfasting kitchen is equipped with a selection of wall and base units, complemented by laminated worktop surfaces housing a stainless-steel sink unit beneath a rear-facing window. Integrated appliances, include a double electric oven and electric hob, whilst space and provisions for a dishwasher, washing machine, and fridge freezer are provided. The conservatory is also accessible via a door to the rear of the kitchen. Overlooking the rear garden, the principal bedroom offers a fitted wardrobe and a convenient private en-suite shower room, complete with a WC, wash hand basin, and a spacious shower unit. Additionally, there are two further comfortable double bedrooms positioned at the front of the property, one of which includes the convenience of a fitted wardrobe. Completing the accommodation of this delightful property is the family bathroom, which features a WC, wash hand basin, and a panelled bath with an electric shower overhead.
Externally; there are private garden grounds to the front, side, and rear of the property. The open-style garden at the front features lush lawns, complemented by a fabulous array of mature shrubbery and hedging. A decorative monobloc driveway offers convenient off-street parking and leads seamlessly to the single attached garage. A gated pathway to the side leads round to the private, west facing, low maintenance, rear garden. Enhanced by a border of lush mature shrubbery, the rear garden boasts a decorative paved area surrounded by decorative chips, creating an inviting setting for alfresco dining. A charming timber deck, accompanied by a quaint timber summer house, provides a calming space for outdoor relaxation during the sunnier seasons. A pedestrian door situated at the rear of the garage provides convenient access, a timber shed offers outdoor storage solutions, while the garden is enclosed entirely by timber fencing.
Location:
The Royal Burgh of Peebles is a thriving market town and the third largest town in the Borders with a population of around 9,000. Peebles is an ideal location for those looking to enjoy the country lifestyle taking full advantage of the fishing, hillwalking, mountain biking, horse riding, and golf facilities that the area has to offer. There is a swimming pool, and the Gytes Leisure Centre offers a wide variety of leisure activities to suit adults and children. Glentress Forest and its popular mountain biking routes are approximately 4 miles east of Peebles offering excellent biking facilities. For those who enjoy the creative arts, the Eastgate Theatre & Arts Centre showcases local and international musical and artistic talent throughout the year and there are a number of popular festivals throughout the year including the week-long Beltane Festival which is steeped in the history of Peebles and follows a traditional format, an Arts Festival, Agricultural Festival, Rugby Sevens, and TweedLove Bike Festival, to name just a few. The High Street of Peebles has a wide selection of independent retailers and highly regarded restaurants as well as a number of high street favourites. The town also has a health centre, dentists, vets, banks, and supermarkets as well as primary and secondary schools. Peebles is ideally situated within commuting distance of Edinburgh which can be reached by private or public transport. There is a frequent bus service running to and from Edinburgh as well as services for Biggar, Galashiels, and nearby local towns. The A703 gives easy access to the Edinburgh City Bypass for onward travel to many destinations and Edinburgh Airport for UK or overseas travel.
Services:
Mains water and drainage. Mains electricity. Gas-fired central heating. Timber double-glazed windows. Telephone and broadband connection.
Items to be Included:
All fitted floor coverings, light fittings, blinds, curtains, both integrated and free standing kitchen appliances are to be included in the sale of the property.
Council Tax and Local Authority:
For Council Tax purposes this property has been assessed as band category F, with an annual charge of £2,992.91 payable for the year 2024/2025. The local authority is Scottish Borders Council, Council Headquarters, Newtown St Boswells, Melrose, TD6 0SA Tel: 01835 824 000.
Viewing Arrangements:
Viewings of this property are strictly by appointment. For more information or to arrange an appointment, please contact JBM Estate Agents on 01721 540170.
Home Report:
A Home Report incorporating a Single Survey, Energy Performance Certificate, and Property Questionnaire is available for parties genuinely interested in this property. Please contact us to request a copy.
EPC Rating:
The Energy Efficiency Rating for this property is C (71) with potential B (85).
Closing Date:
A closing date may be fixed, however, there is no requirement for the seller to fix a closing date when more than one interest is noted. JBM Estate Agents is entitled to accept their client’s instructions to accept an incoming offer without having a closing date and without giving other parties who may have noted interest an opportunity to offer. Prospective purchasers who have notified their interest through their lawyers to JBM Estate Agents, in writing, will be advised of a closing date if set unless the property has been sold previously.
Important Note:
Formal offers should be submitted to the Selling Agents in Scottish legal form: JBM Estate Agents, 10 Northgate, Peebles, EH45 8RS. Telephone: 01721 540170, Fax 01721 520104. The seller reserves the right to sell at any time and interested parties will be expected to provide the Selling Agents with advice on the source of funds with suitable confirmation of their ability to finance the purchase. Viewers should be advised that even after an acceptable written offer has been received, in the event of any unreasonable delay by the purchaser in concluding missives, the Selling Agents reserve the right to resume viewings.
Anti-Money Laundering Regulations:
As with all Estate Agents, JBM Estate Agents is subject to the Money Laundering Regulations 2017. The regulations require us, the Selling Agents, to perform various checks on the property buyer, and in order to comply with the necessary regulations, any offer presented to us must be accompanied by certified photographic evidence of the buyer’s identity and separate certified evidence of the buyer’s residential address before any acceptance of the offer can be confirmed. Alternatively, if certified documentation is not available, the buyer must attend our office with their original documents. Please note, that until satisfactory documents have been provided and our checks have been fully completed, we are unable to mark the property as “under offer.” You should also be aware that we are required by law to report to government authorities any evidence or suspicion regarding money laundering and that we are explicitly prohibited from notifying you of the fact that any such report has been made.
Rooms
Sitting Room
21' 6'' x 11' 10'' (6.55m x 3.61m)
Kitchen
13' 11'' x 10' 0'' (4.24m x 3.05m)
Conservatory
19' 0'' x 13' 9'' (5.79m x 4.19m)
Bedroom 1
13' 0'' x 9' 9'' (3.96m x 2.97m)
Bedroom 2
11' 0'' x 9' 8'' (3.35m x 2.95m)
Bedroom 3
11' 0'' x 9' 7'' (3.35m x 2.92m)
Garage
18' 6'' x 9' 7'' (5.64m x 2.92m)
Location
Peebles EH45 9BS
JBM Estate Agents










